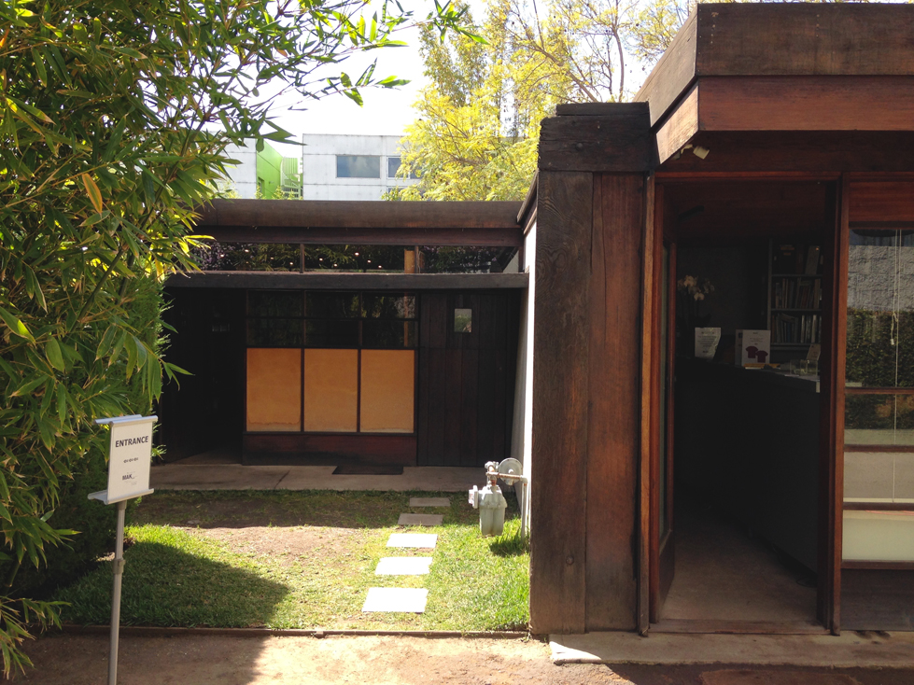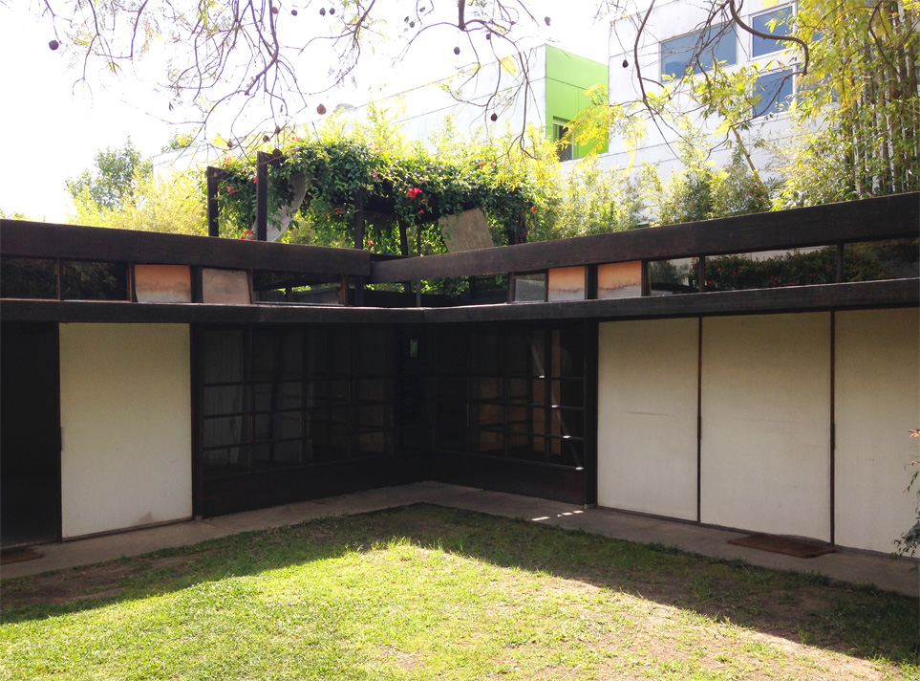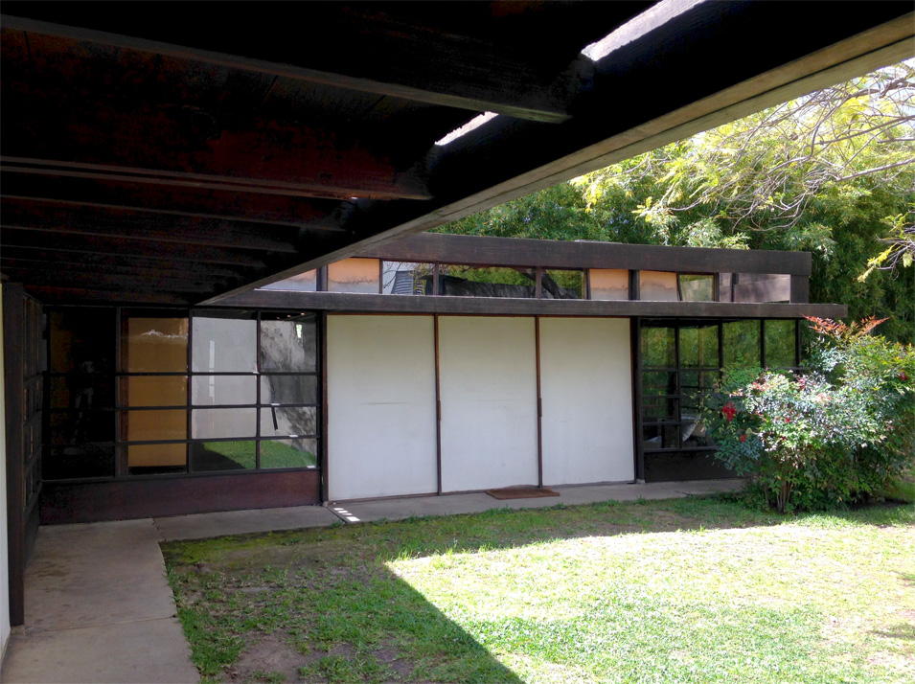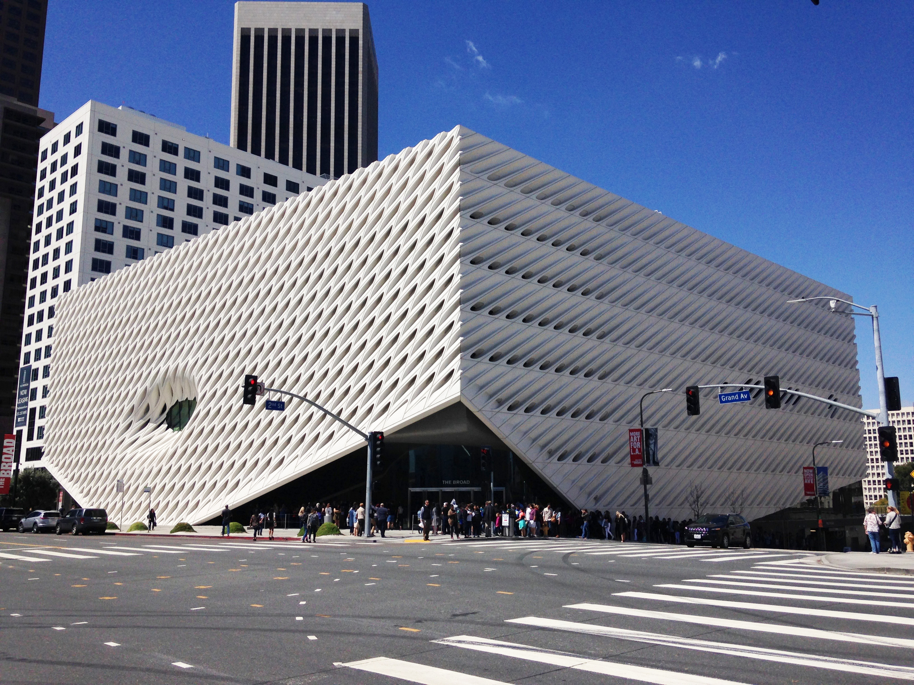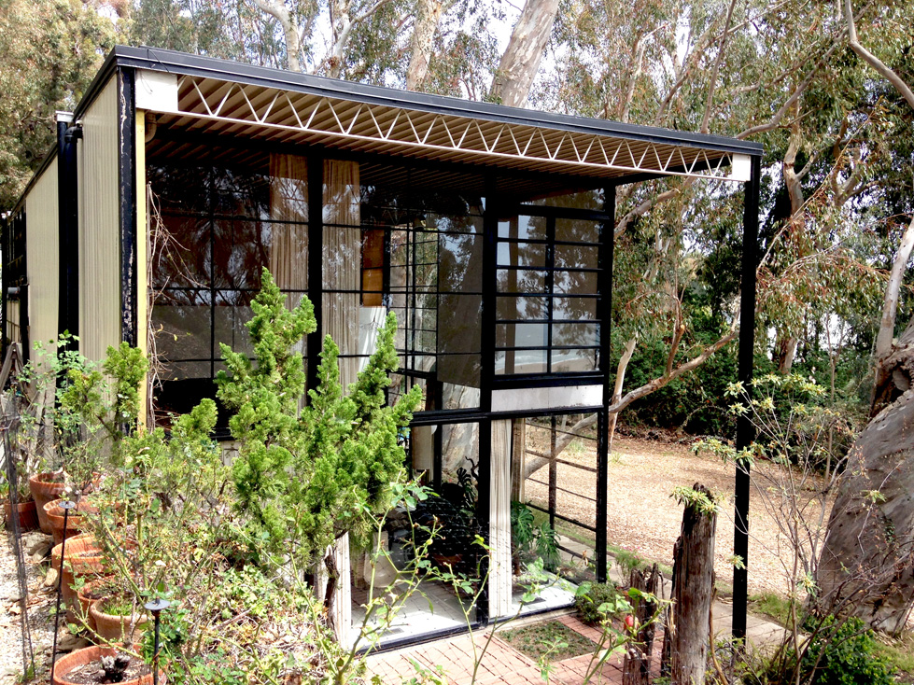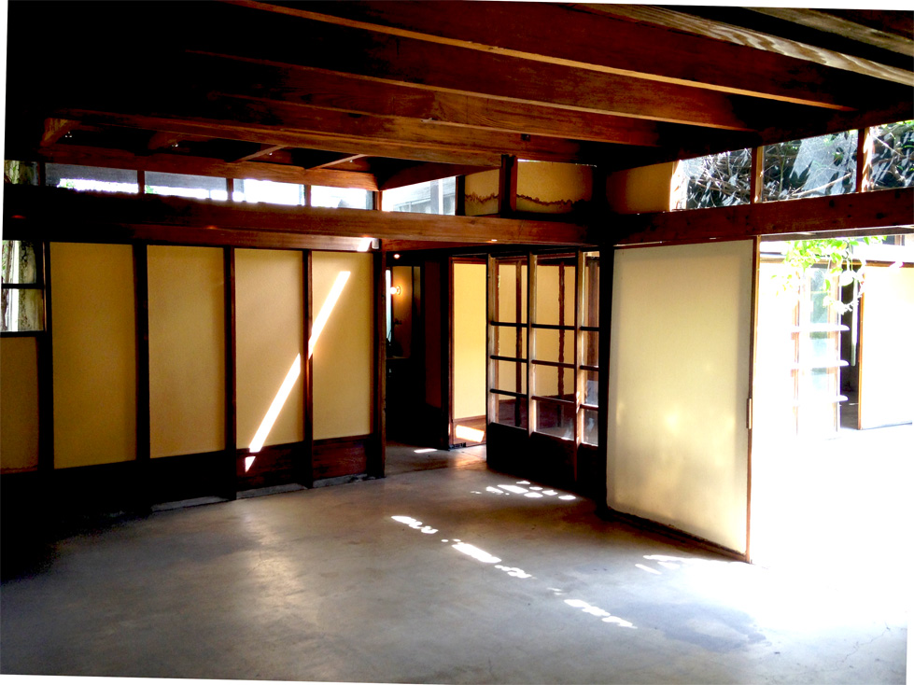Designed by Rudolph M Schindler, this house depicts non-conventional planning at its time. Its open planning, use of industrial materials and crisp detailing make this house a distinct and influential Californian architecture for its time. The flat roof lines, sliding screen doors and large glass windows accentuate the connection between inside and outside landscape. Noticeably the scale of the house is pronounced upon arrival.
