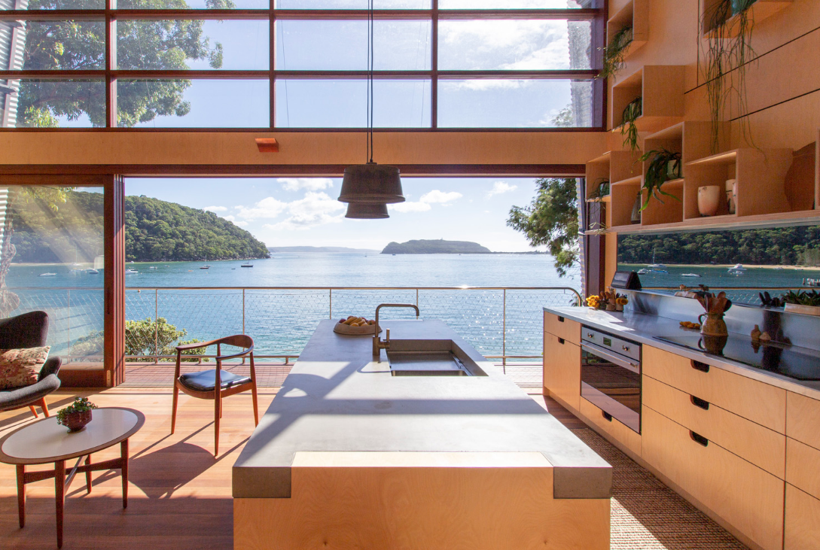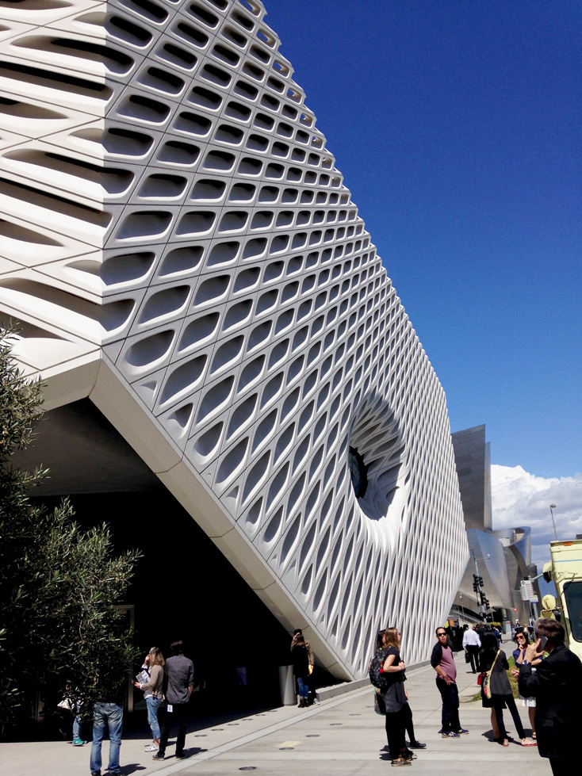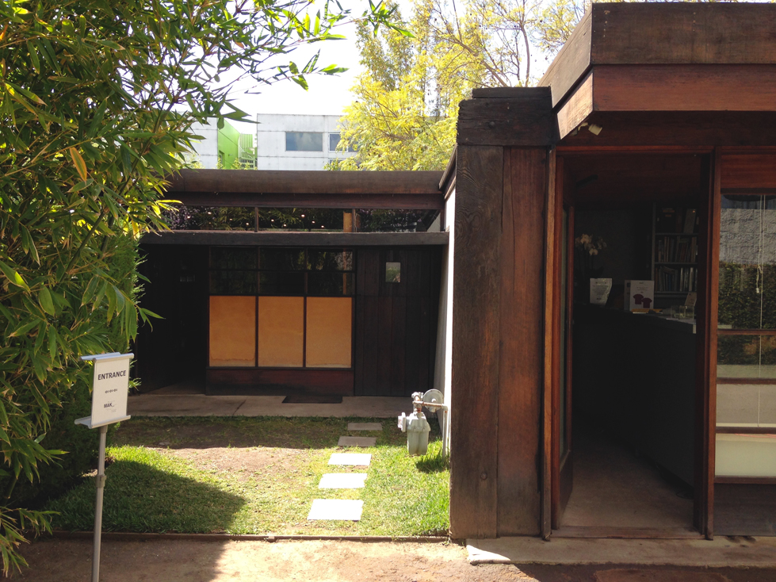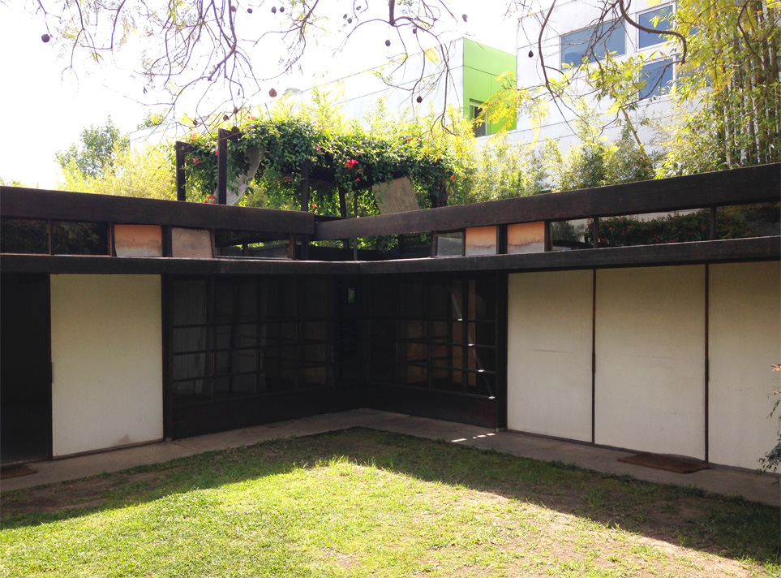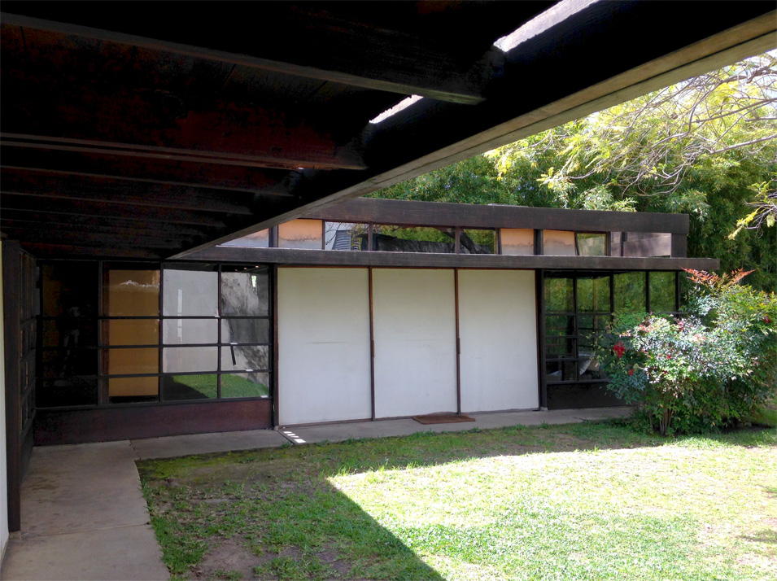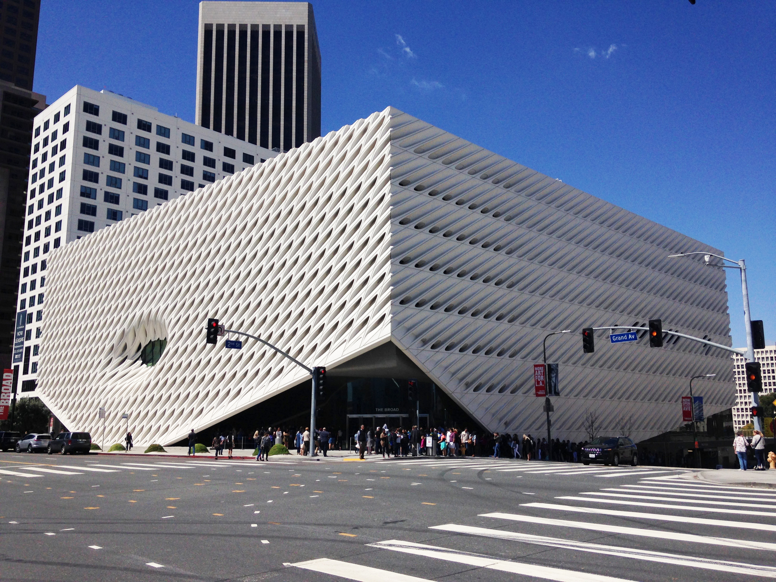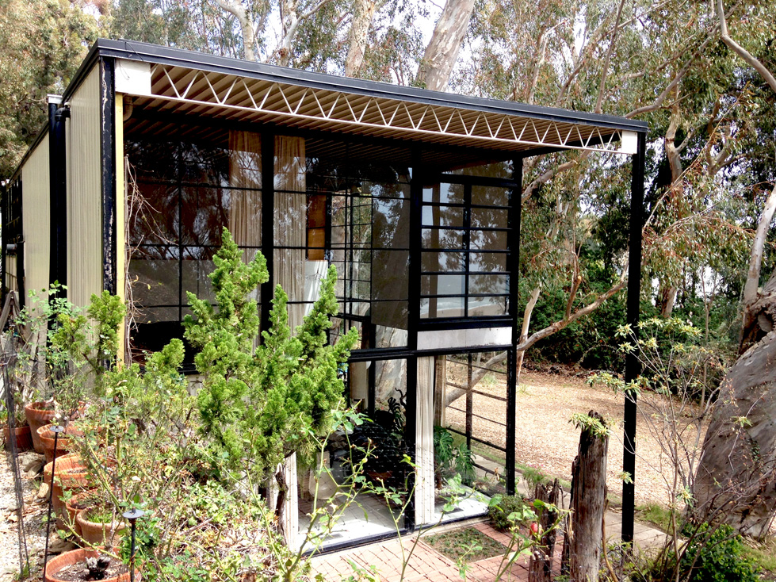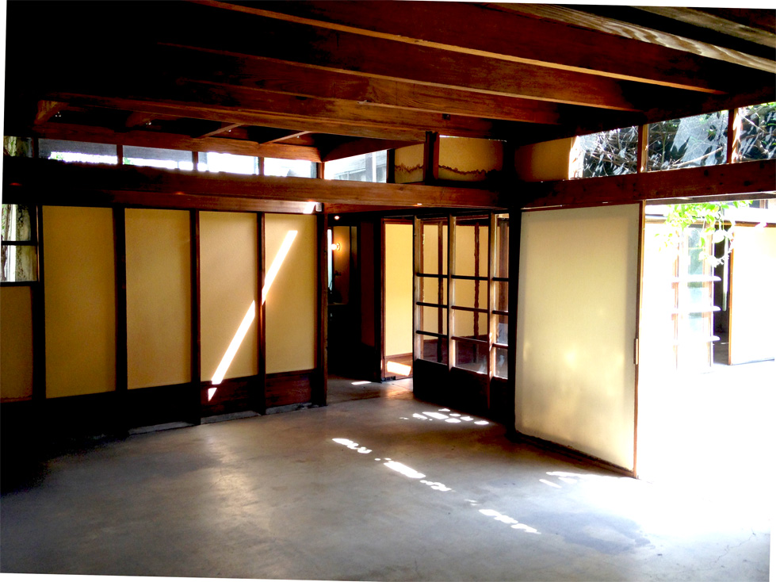Residential Category - Casey Brown Architecture - The Hart House at Mackeral Beach + Robert Nichol & Sons Oikos House at Breakneck Gorge
Both these projects were shortlisted at the Houses 2019 Awards and both these projects stand out to me. Upon looking at the images, the stark context and place is breathtaking and sublime. The engaging architecture forms such as the Oikos house was workshop to serve the best views and stands proudly playful. The Hart House is built along side the beach high up on a clifftop with cascading levels and appears to float above the water. The high ceilings give the sense of openess and light which is congruent to the unending ocean view. Their idea was originally formed from a simple beach shack and although deceptively simple, this house is harder to pull off as one might think. I like the duality of nature whereby you could turn around and see the bushland and shrubs engulfing the rear of the house. The highly textured sandstone at the base integrates with the rocks at ground level.
In practical application when undertaking the purchase of a new house with a future project in mind, consider the place and the potential or existing views because this will greatly enhance the overall experience without a highly cultivated landscape design.
For further information, visit the following website


